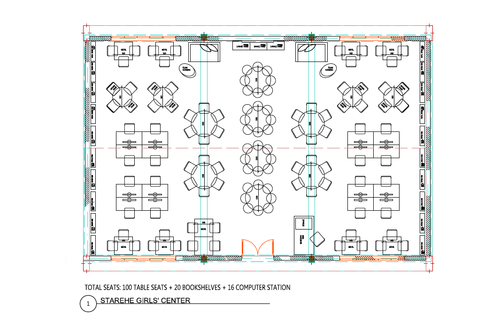
We are several versions in on our proposed floor plan as everyone’s input is taken into account (this includes size, location, and structure), but here is the working version of the Starehe library plan as of now. It’s quite a technical process that relies on the architectural drawings of the space (in CAD format) before a design layout can be rendered. The exact dimensions of every furniture piece are a must, so that there are no surprises during setup. For the Starehe library, we have several goals for the space; we needed to fit at least 20 bookshelves, seat 100 students, have 16 computer stations, and have a smart board centrally located to conduct class lessons.